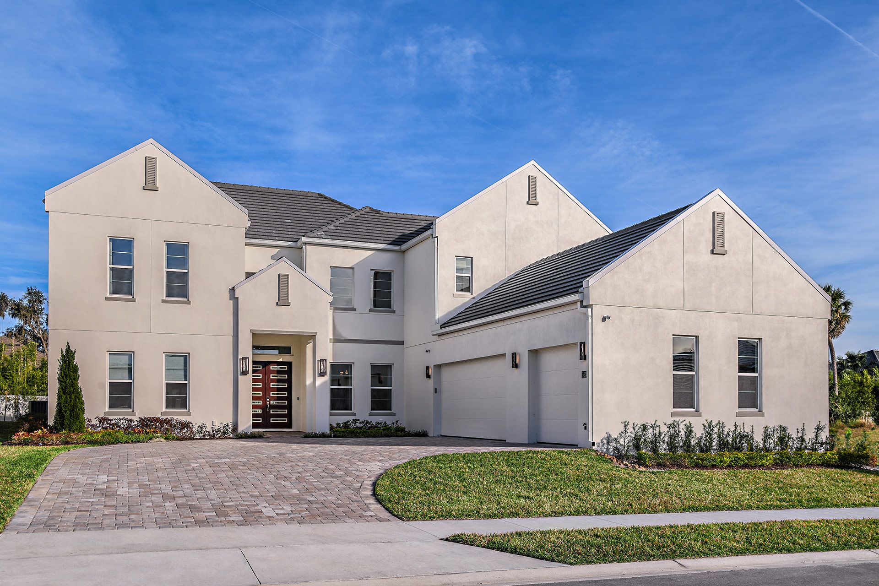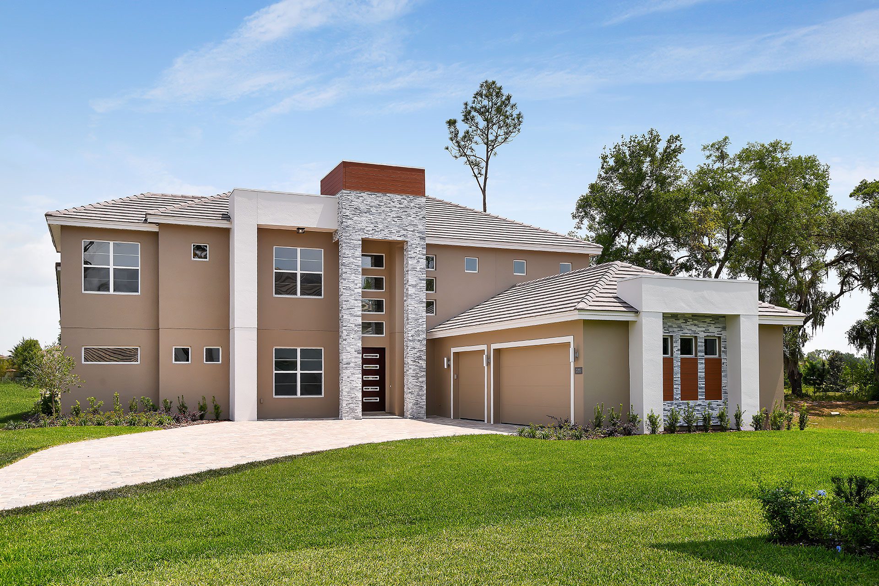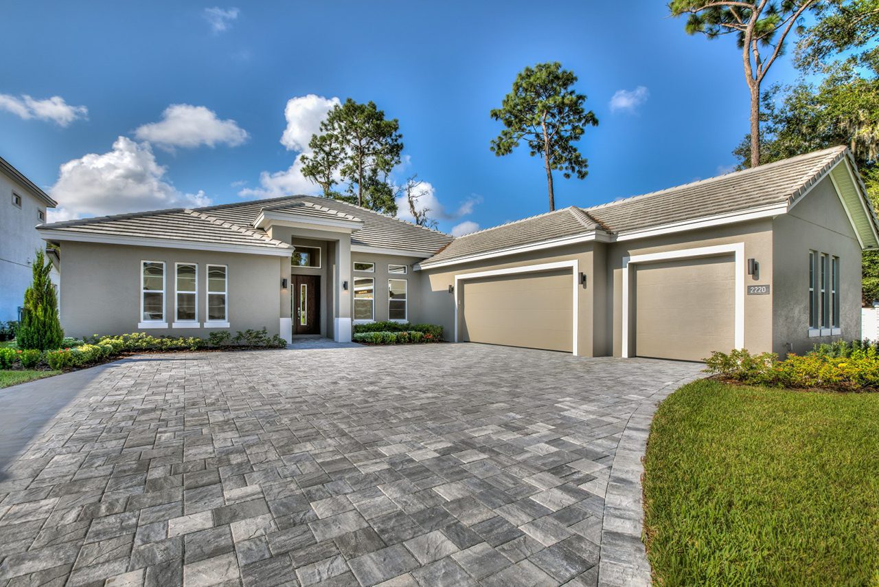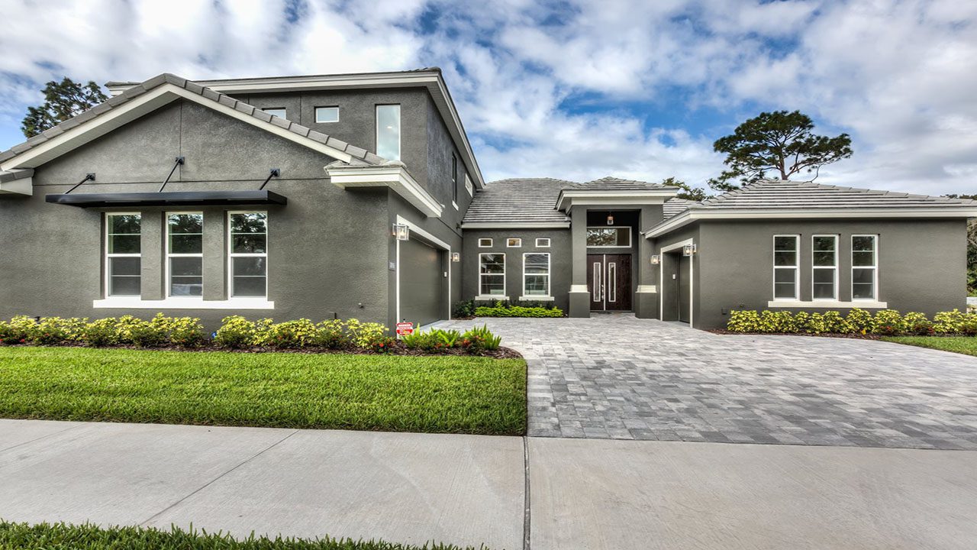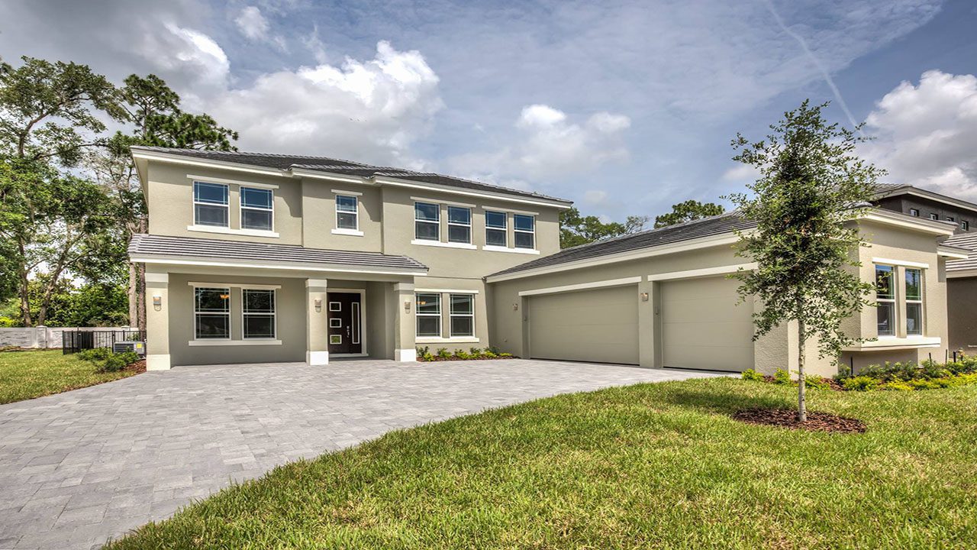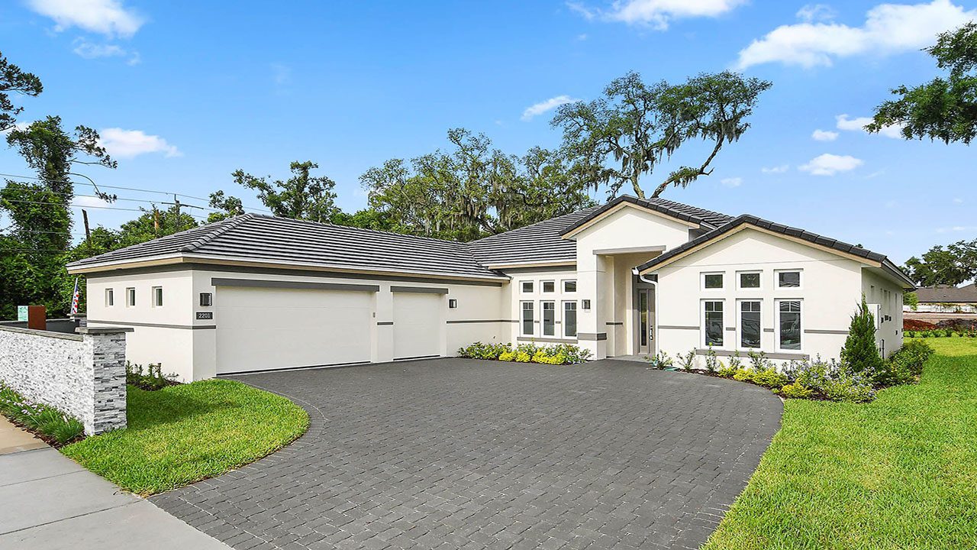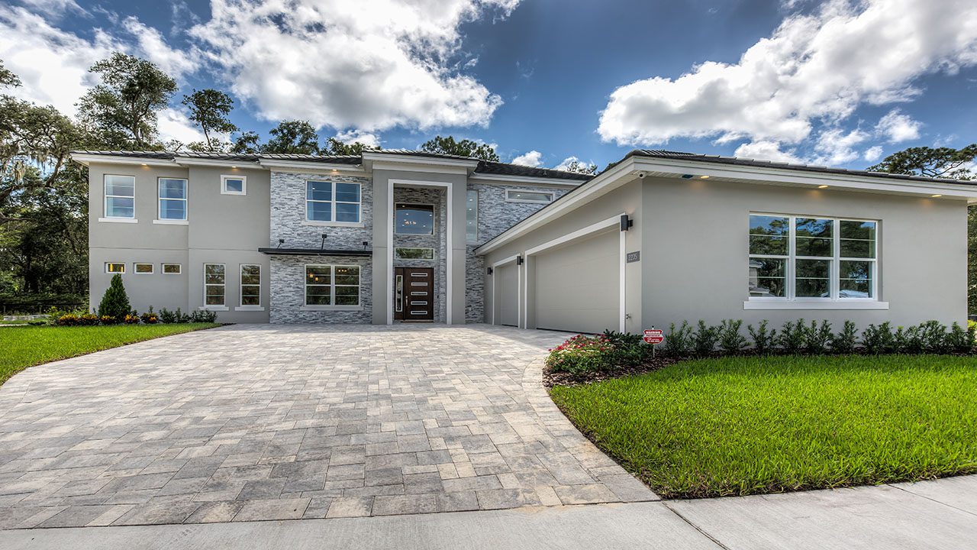Gallery
We are always updating our custom homes photo gallery, showing our latest projects of finished homes in video and as virtual tours; also inside you will see their individual photos if you like to explorer the design.
Jessup
The bio information about the jessup home is coming soon.
For right now you may see the interior and exterior photos if you like by choosing the view photos button here.
In addition you will see the 3d virtual tour and the interative video on the top of this page if you like to explore those options.
Brantley PLUS
There is a reason the Brantley was the Orlando Parade of Homes 2019 Grand Award Winner! The Brantley Plus model was designed with today’s trendsetter buyer in mind. This home features a new modern elevation. This cutting edge home contains 4,203 sq ft, has the master suite located on the main floor near the den and the up-to-date kitchen with walk in pantry and open concept family room. Upstairs you can design the additional 3 or 4 bedrooms and 2 or 3 bathrooms and loft to fit your lifestyle.
Markham
The Markham, a one-story contemporary home is our most open floor plan. If you are looking to relax or entertain then the Markham is for you. The Markham floor plan by W-J Homes packs a punch in 3108 sq ft; 3/4bedrooms/3bath, large flex space den, spacious open family room, kitchen and a formal dining room. This home’s curb appeal is enhanced with a side loading 3 car garage. The indulgent master suite is airy with spa worthy bath.
Markham with Bonus
The Markham is our most open floor plan, then add an upstairs bonus and bedroom and you have an absolute dream home! This 3,952 sq ft home accommodates 4/5 bedrooms/4 baths/3 car garage/Study/Workout space. Truly is a home for entertaining family and friends. This home will make you want to throw a party but remember your guests may never want to leave.
Monroe
The Monroe floor plan was designed with today’s family in mind. This Millennial worthy home has the Master Suite located on the main floor, along with an ample kitchen and large living area. The upstairs of this family friendly floor plan boasts 3 more bedrooms, 2 additional bathrooms and an entertainer’s dream game room! The possibilities are unlimited with this 3,757 sq ft, 4 bed 3.5 baths and 3 car garage floor plan!
Crystal
This captivating single-story home offers a fresh modern 4/3 split floor plan in 2,678 sq ft. Our Crystal floor plan is centered around a large kitchen and great room, ideal for today’s lifestyle. The generous amount of cabinets and sizable kitchen island will make any chef jealous. One can easily say that the kitchen is the heart of the home in the Crystal.
Brantley
There is a reason the Brantley was the Orlando Parade of Homes 2019 Grand Award Winner! The Brantley model was designed with today’s trendsetter buyer in mind. This cutting edge home contains 4,203 sq ft, has the master suite located on the main floor near the den and the up-to-date kitchen and open concept family room. Upstairs you can design the additional 3 or 4 bedrooms and 2 or 3 bathrooms and loft to fit your lifestyle.
