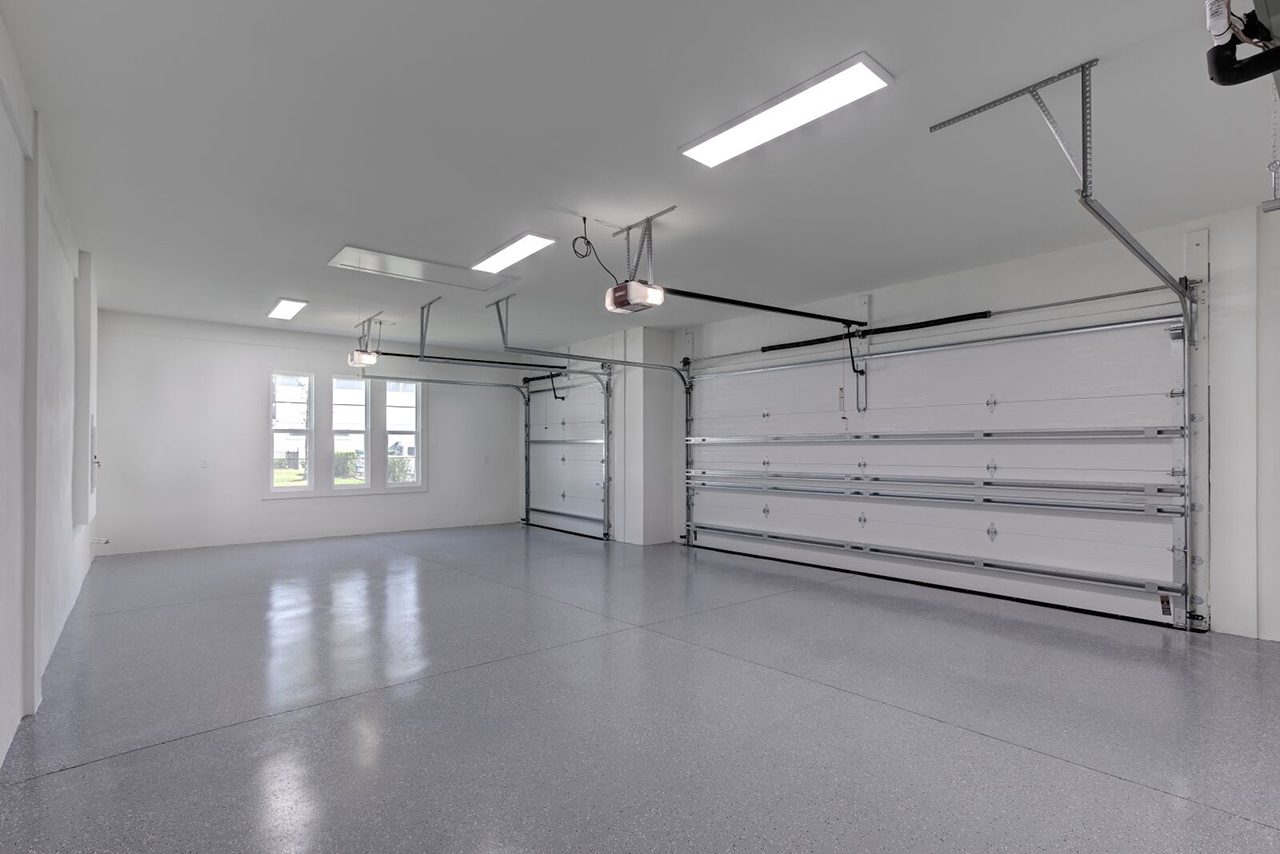Custom Built
We help you build your dream home, with custom home floor plans designed to meet your needs; in prestigious areas like Lake Sylvan Oaks.
Research
Researching a new custom home project is unique to each client.
Design
Each of our floor plan design is customized to meet your home needs.
Build
We only get one chance to make a first impression with each finished home.















