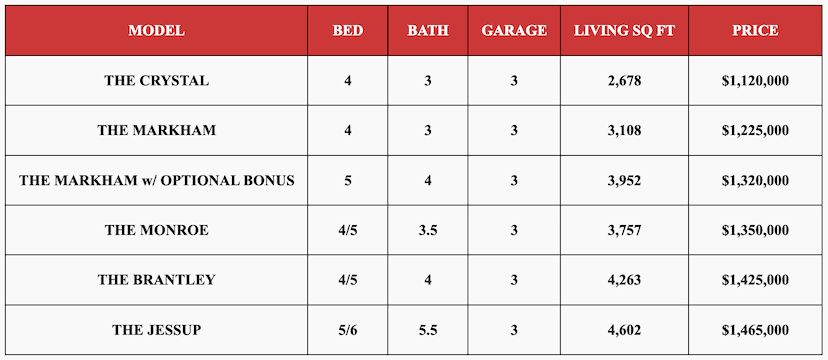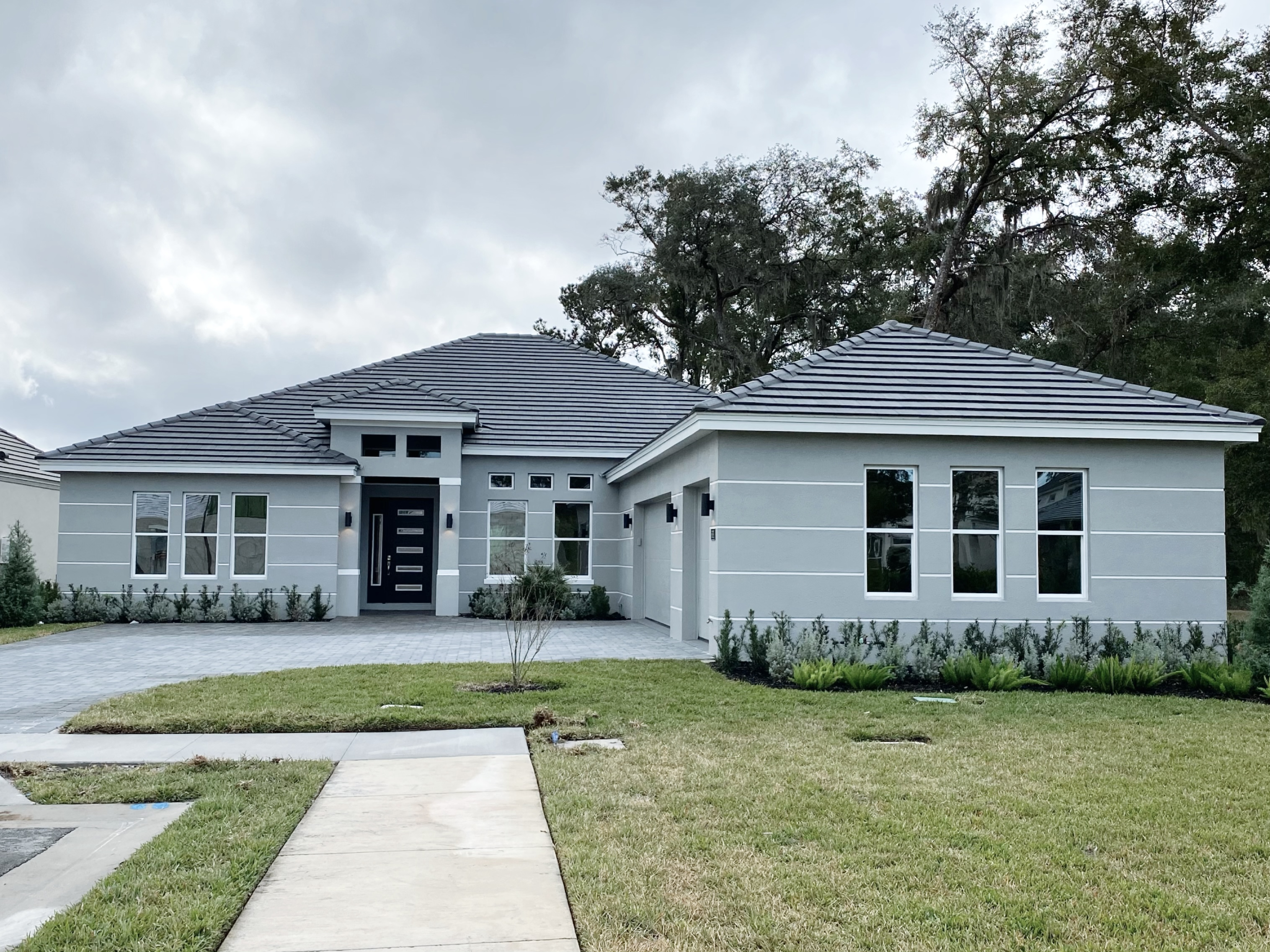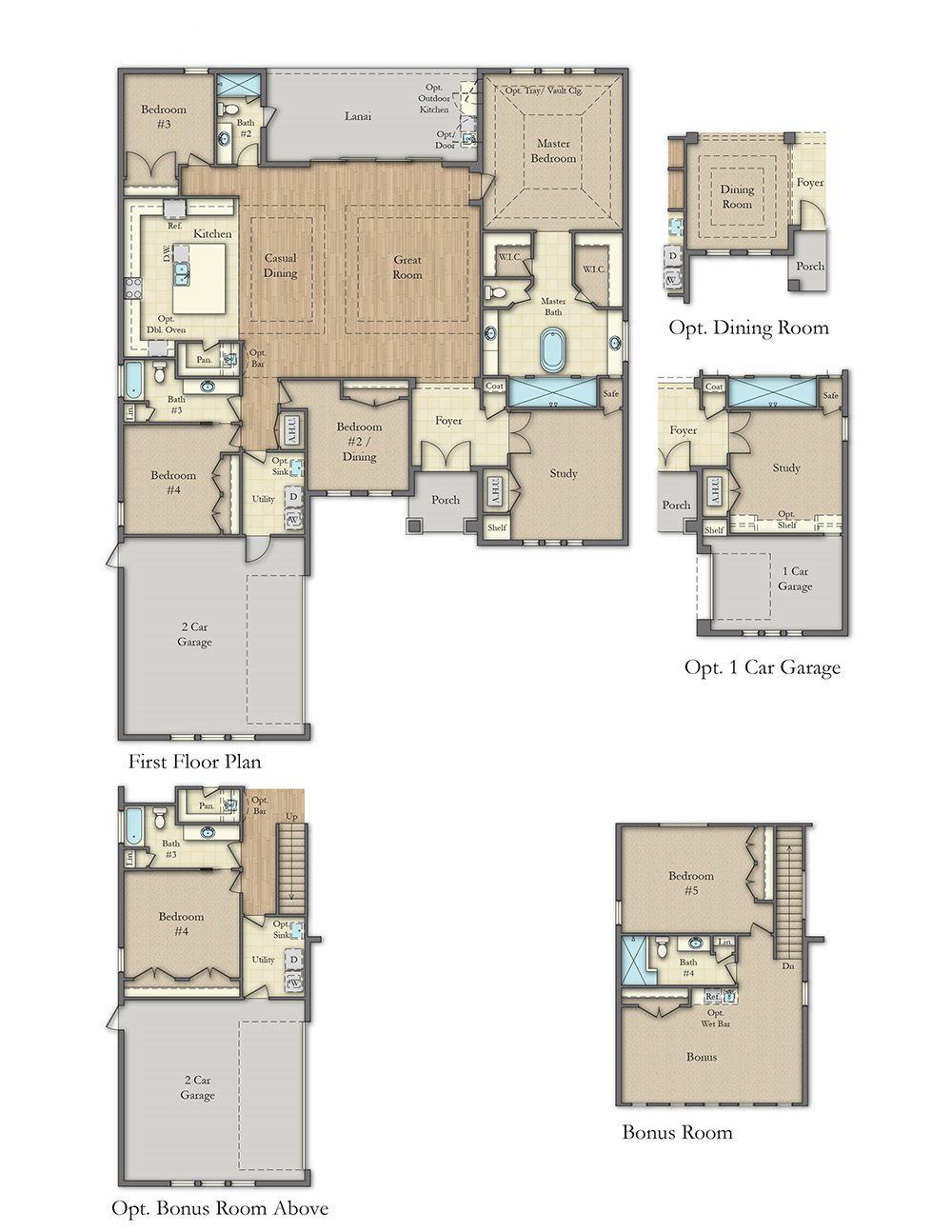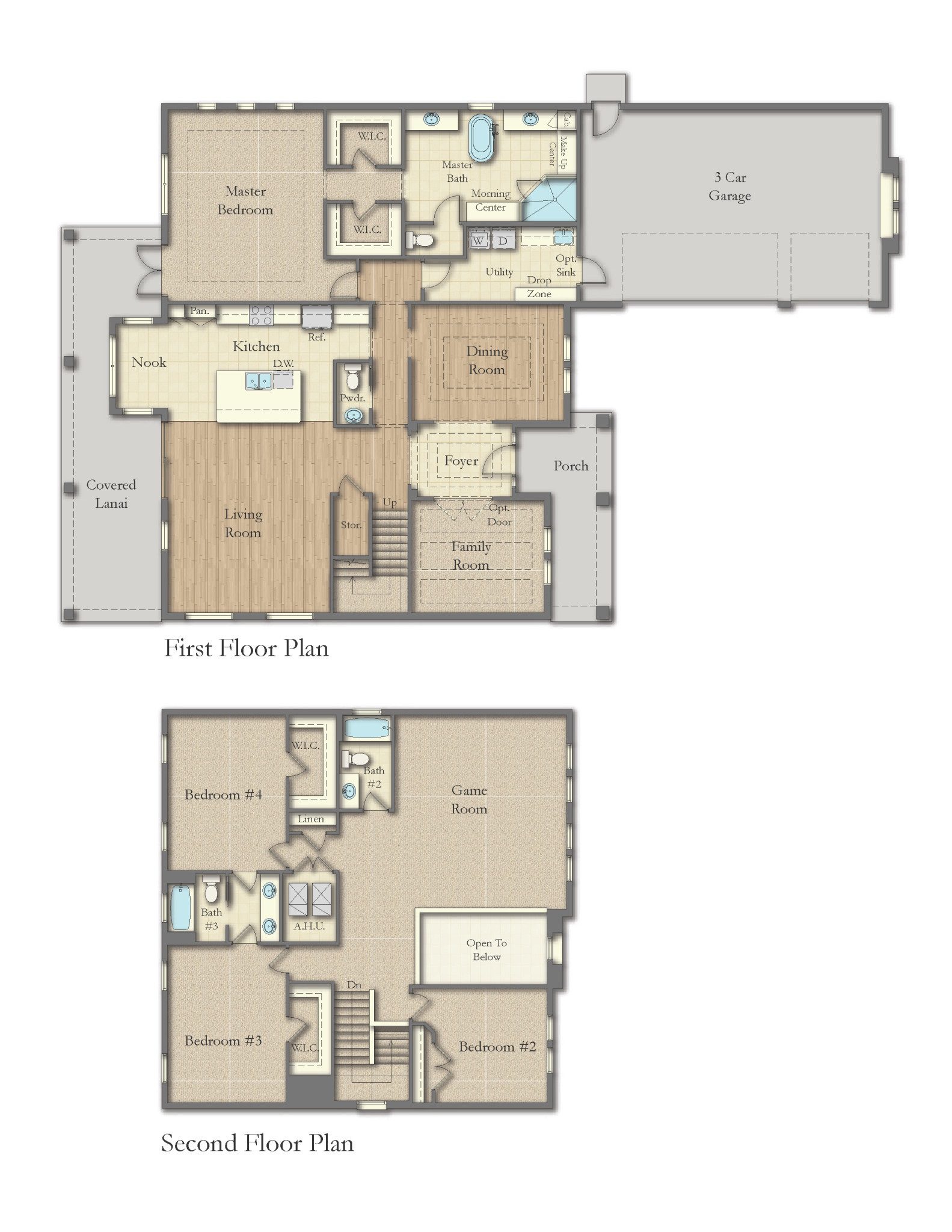Floor Plans
We are always updating our floor plans, showing our latest designed homes with individual details; and inside the model photos you will find their full gallery.
Brantley
Model
Plan
Brantley Details
Gross Square Feet: 5,584
Living Square Feet: 4,263
Bedrooms: 4/5
Bathrooms: 4
Garage: 3
Stories: 2
Price: $1,425,000
Markham
Model
Plan
Markham Details
Gross Square Feet: 4,264
Living Square Feet: 3,108
Bedrooms: 4
Bathrooms: 3
Garage: 3
Stories: 1
Price: $1,225,000
